Conservation Project
There are occasions when our architectural and cultural history are worth fighting for. This seminal building by one of our greatest architects deserves a new life and a new legacy.
History of the Building
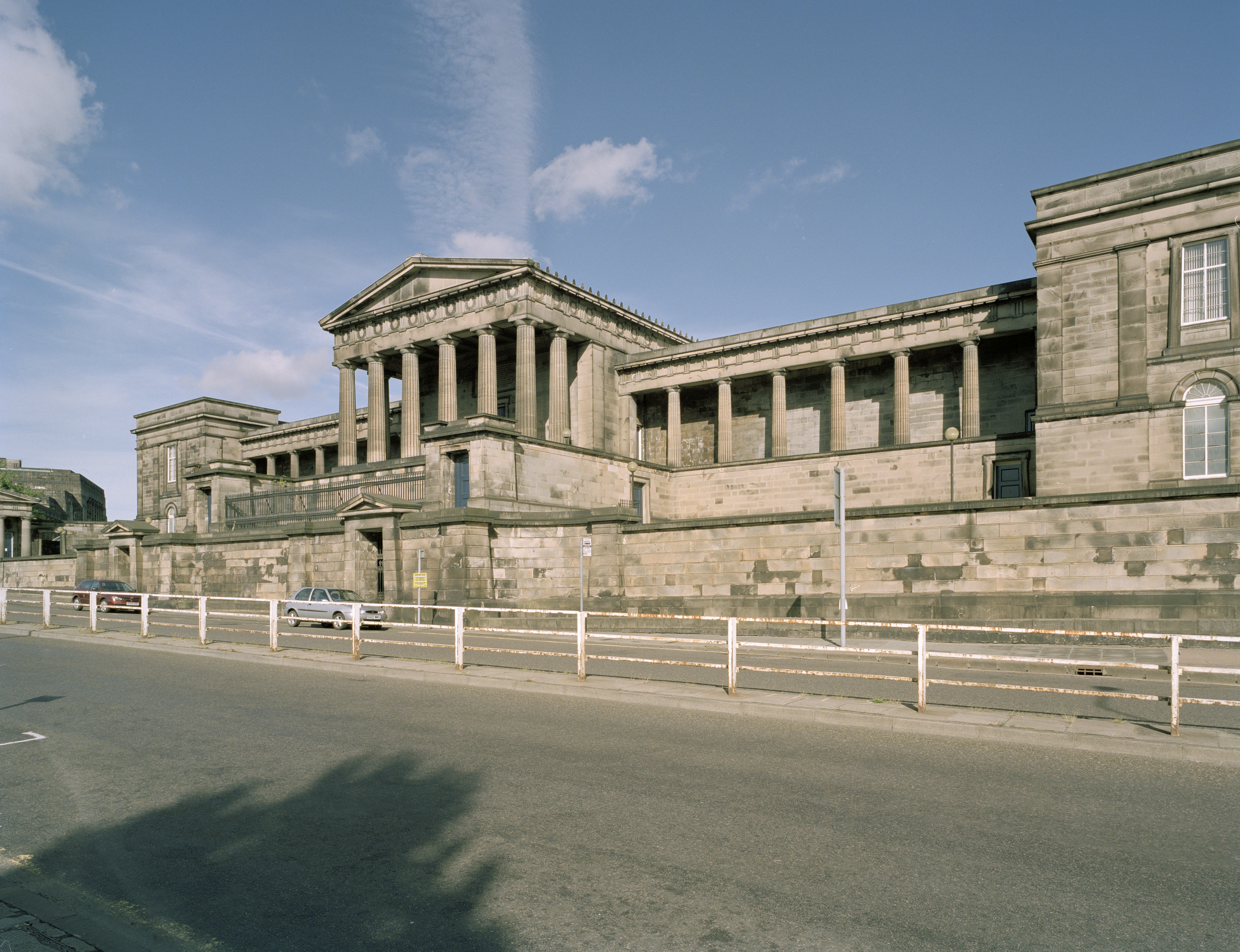
“ Thomas Hamilton’s Royal High School is one of the most important - perhaps the most important - of Scotland’s many fine Greek-revival buildings. Its reputation is, quite literally, international. ”
This project will restore Thomas Hamilton’s A listed masterpiece, to its rightful place at the centre of our capital city’s cultural life. It will preserve the history and heritage of one of the city and nation’s most prestigious buildings, giving it a re-birth fitting for twenty-first century city residents and visitors.
We will open the building up to engage local residents and visitors to the city, we anticipate circa 290,000 visitors per year. Taking a conservation-led approach to adapting the building for contemporary, cultural use while conserving and re-instating its most important architectural features we will:
- Create a stunningly intimate performance hall (300 seat capacity) as well as two smaller performance rooms (100 seat capacity) which can operate simultaneously
- Excavate at lower ground floor level to create space for back of house, toilets and changing places toilet
- A new Foyer / Interval Bar will utilise the impressive, vaulted furnace room as a centrepiece of the design
- Make the building accessible through level access externally and installation of four new multi-level lifts
- Create revenue generating hospitality and events space in first floor of the West wing, and below, a café with external access to courtyard
- Create musician rehearsal and recording rooms within the East Wing
- Create a visitor welcome and heritage interpretation centre in the West Pavilion
- Create a learning and engagement studio in the East Pavilion
- Enhance the building’s environmental credentials
- Transform the unused grounds surrounding the building into beautiful gardens, full of native species
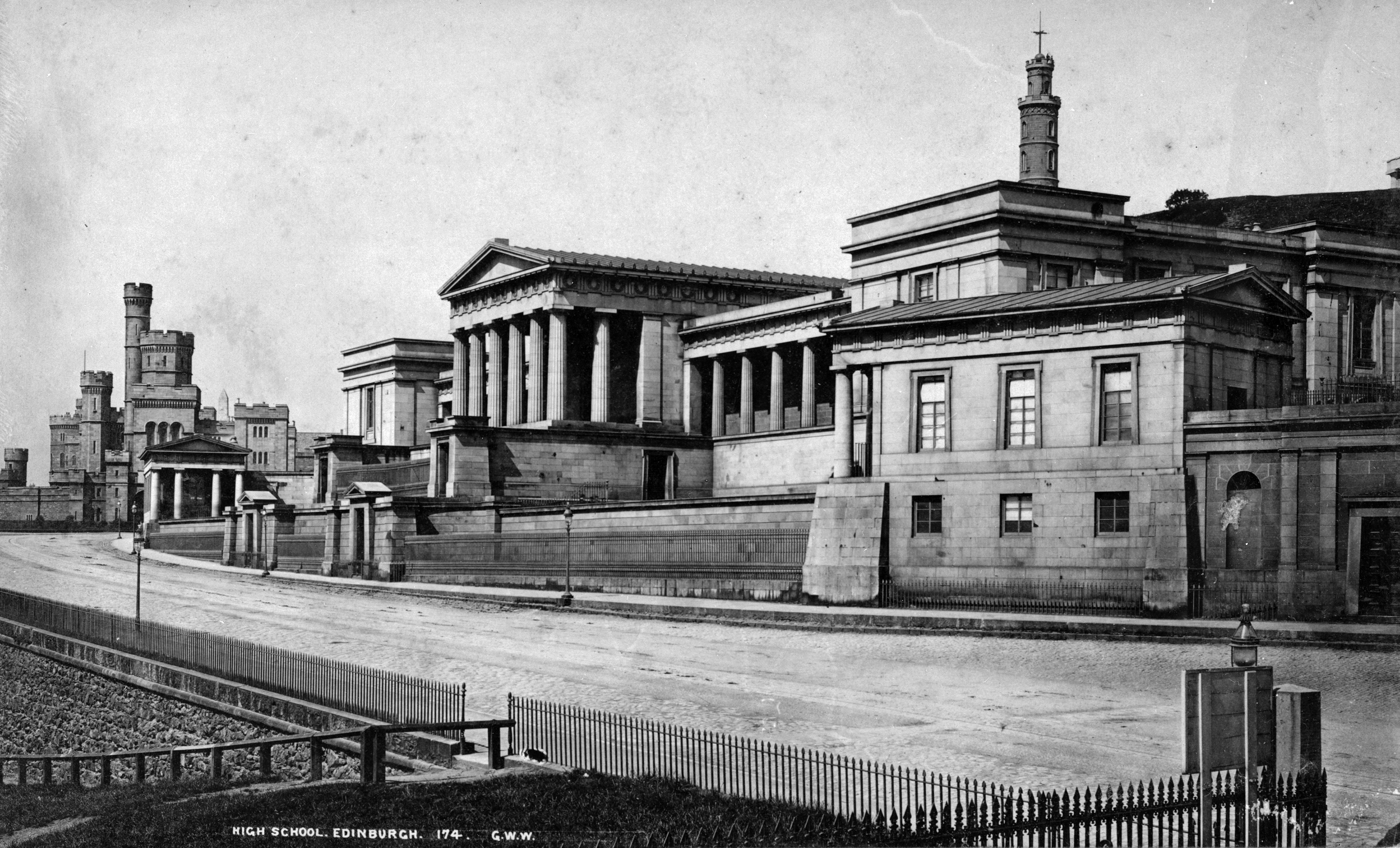 Canmore historic image from the front of the building
Canmore historic image from the front of the building
The vision
“ Our overall architectural objective is to allow Hamilton’s building and its setting against Calton Hill to be seen as originally intended. At the same time, with the desire to leave a new cultural legacy equal to and as long-lasting as the city’s fathers’ original purpose 250 years ago, we plan to repurpose this magnificent building as a National Centre for Music. ”
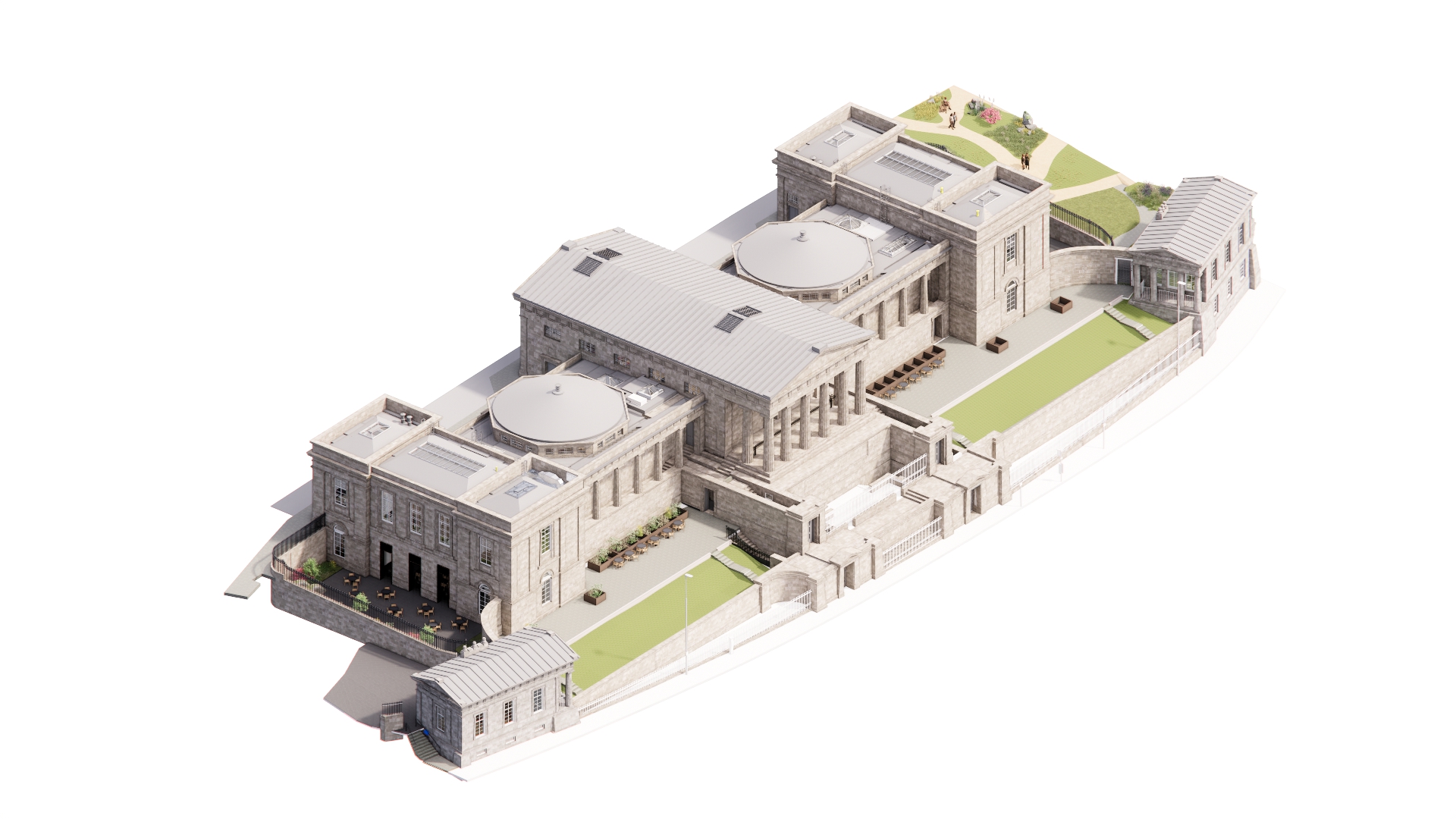 Architect model of the redevelopment
Architect model of the redevelopment
The new design, will see the existing building repurposed to feature clearly defined spaces for education, community engagement and performance, all set in fully accessible public gardens, making music available for all.
Highlights within the building will include the auditorium (also designated at one time for the devolved Scottish Assembly) being repurposed as a 300-seat concert hall. Further performance, rehearsal and break-out spaces will also be created. The addition of new public gardens and a restaurant/café will significantly increase public access and greatly improve the building’s visual setting.
To protect both the integrity and setting of the Hamilton masterpiece, unsympathetic secondary buildings (added when the original school was running short of space) will be removed, increasing the space available for public events and activities.
A revised planning application for the new plans will be submitted by early 2024.
The Gardens
The grounds that sweep around the building’s facades will be transformed by celebrated landscape designer Tom Stuart-Smith into calming, tranquil gardens, accessible to all.
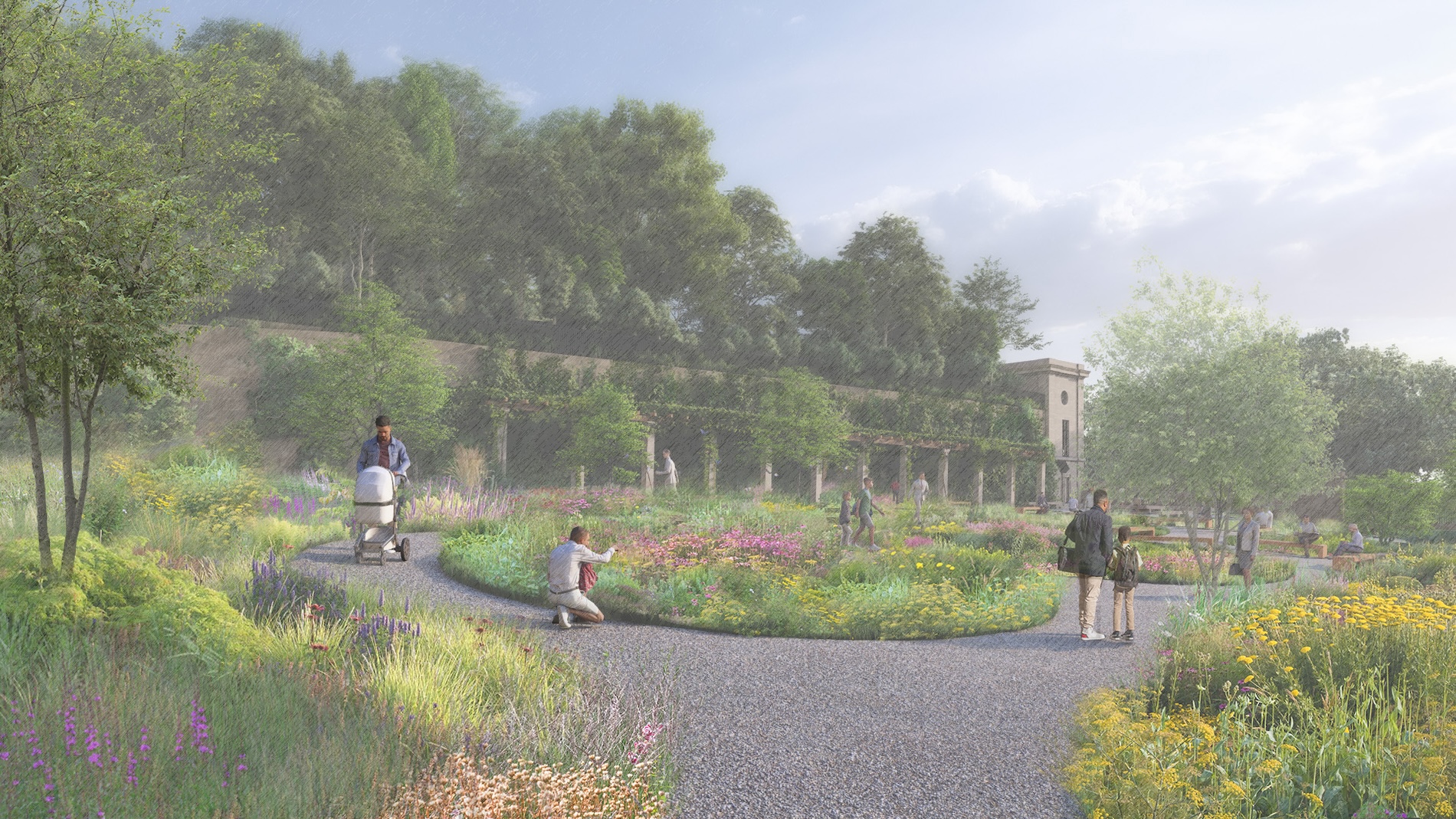
The architects
Richard Murphy Architects
Formed in 1991, Richard Murphy Architects has amassed an extensive portfolio, designing buildings and spaces for the arts, education, housing, health, public and community use, as well as masterplanning.
Making careful responses to complex contexts--whether insertion, extension or new-build, the practice’s projects including the award-winning fruitmarket gallery and Maggie's Cancer Caring Centre in Edinburgh.
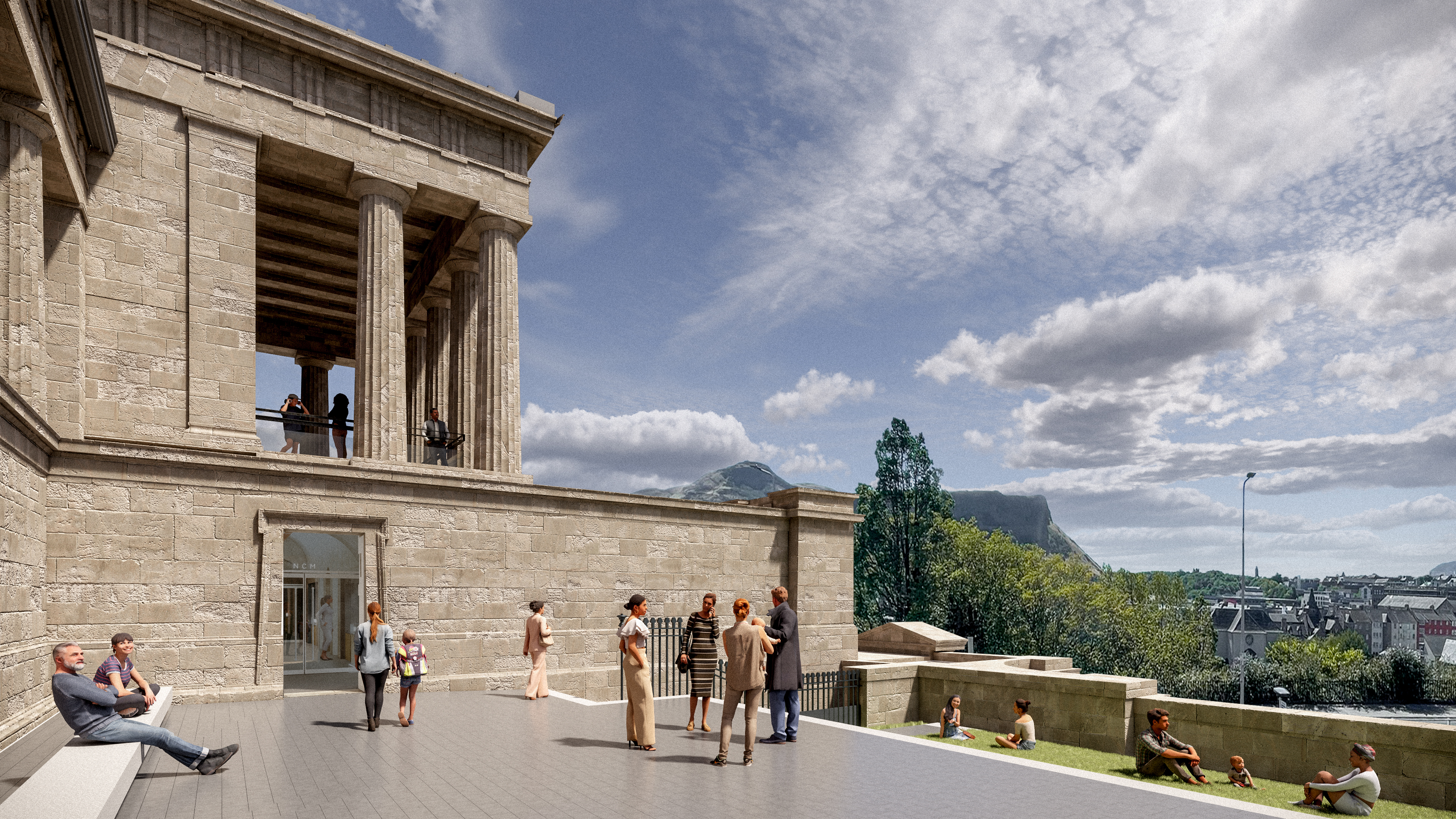 Architects impression of South entrance
Architects impression of South entrance
Simpson & Brown
Founded in 1977 as an architectural practice, Simpson & Brown has evolved into a multi-disciplinary firm which now also offers archaeological, architectural history, heritage consultancy and master planning services. Committed to improving the quality of the built environment through scholarly conservation work and well-mannered contextual design that is true to its time and place, the practice has been responsible for conserving some of the United Kingdom’s most important historic structures.
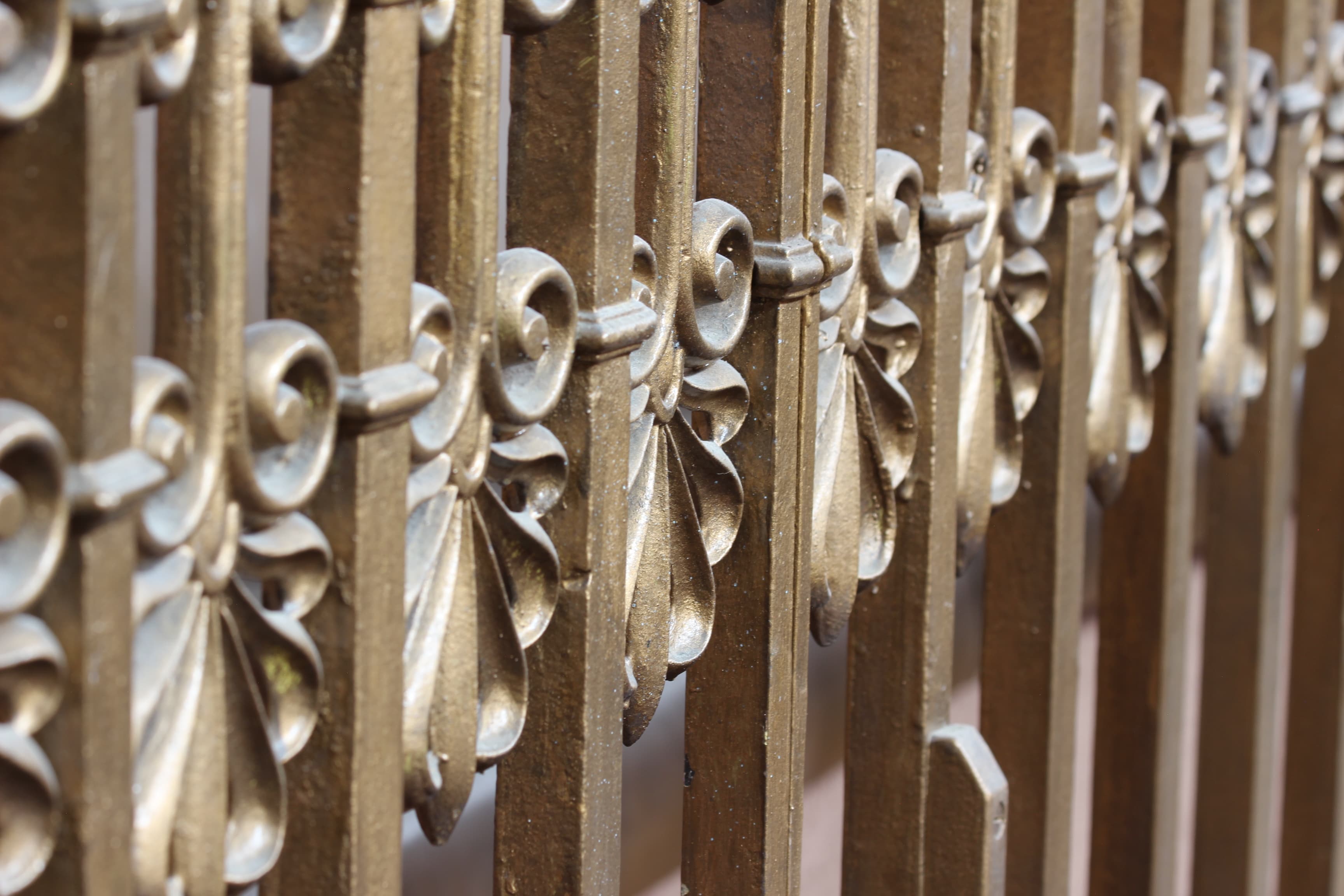 Simpson & Brown Architecture
Simpson & Brown Architecture
